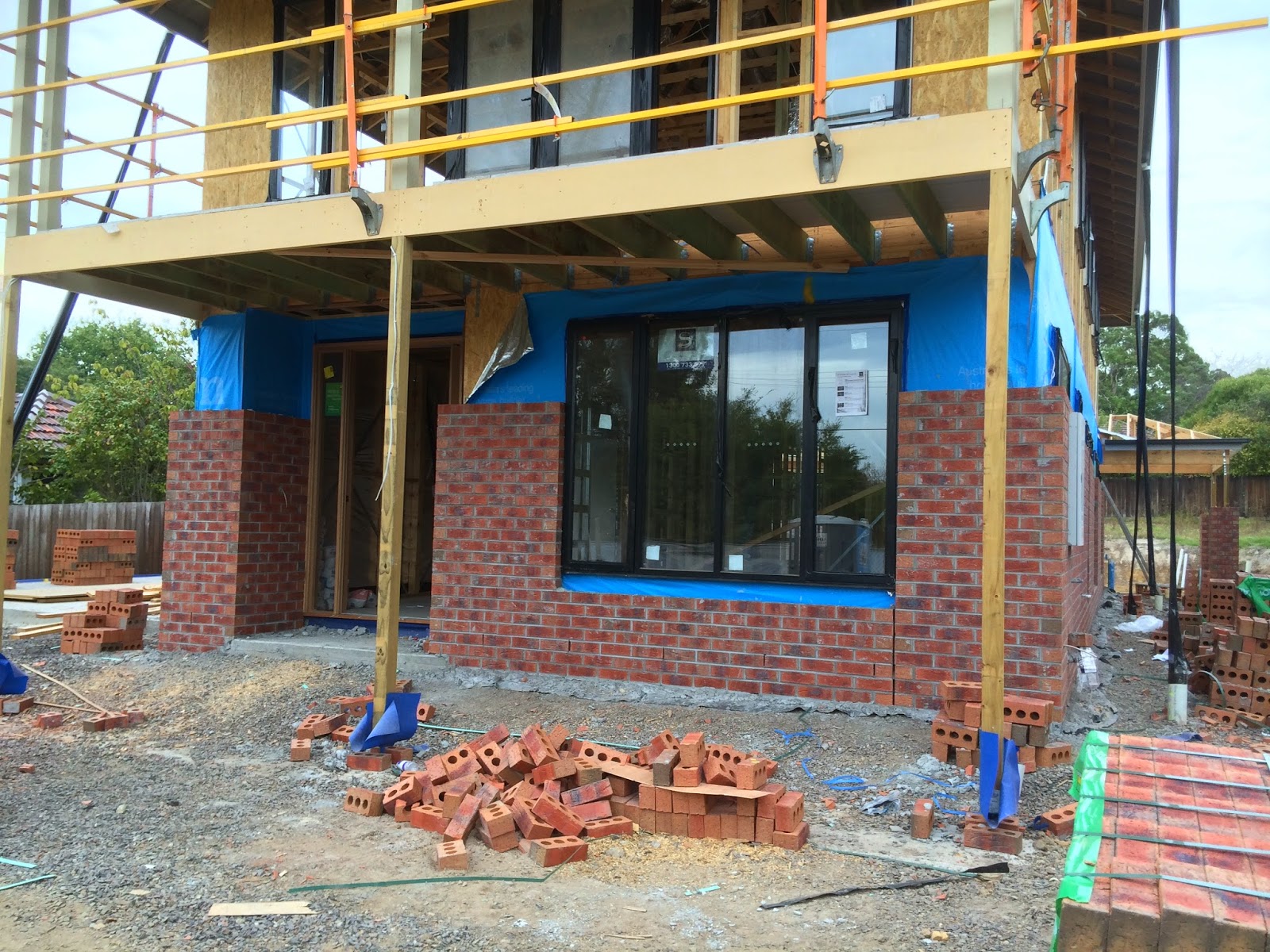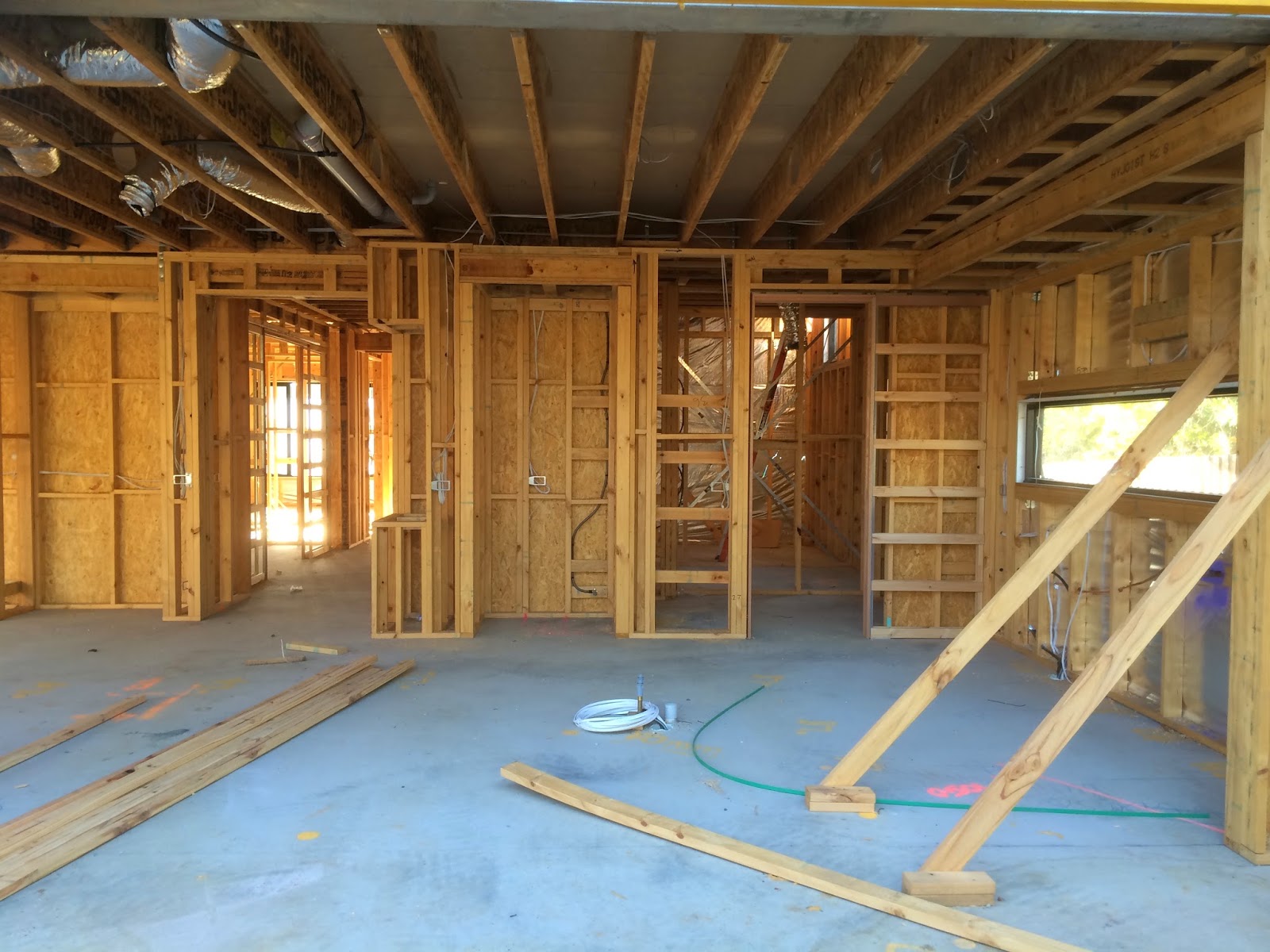After nearly 2 weeks since the delivery of the bricks, the brickies have finally started work at the front of the house today. It was suppose to have started last week but the original bricklayers could not do the job and another crew had to be contracted.
Things that will need to be considered when relocating the storm water pipes to the opposite side of tree:
There was a meeting yesterday on site with the base supervisor, plumber and council inspector. The future crossover and storm water legal point of discharge (LPOD) was marked out on the nature strip ie 2.5 m from tree and 3 m wide cross over. There will be about a 1m gap between the southern fence and the LHS of the aggregate driveway. Plumbers can relocate the LPOD again with the pipe running parallel and closer to southern fence line but have to leave a gap for a future fence post. There was a suggestion that the LPOD be relocated on the other side of the front nature strip tree (which is well away from the future crossover), however, this will require approval by the council engineer. The council inspector will discuss this with the council engineers.
Things that will need to be considered when relocating the storm water pipes to the opposite side of tree:
- Telstra pit and underground conduit/cables
- Front garden tap
- Potential impact of landscaping
- Fence posts
- Have we missed anything!!!
We haven't heard from the building inspector about the overhang correction - whether this was done appropriately. Will need to follow up ASAP.












